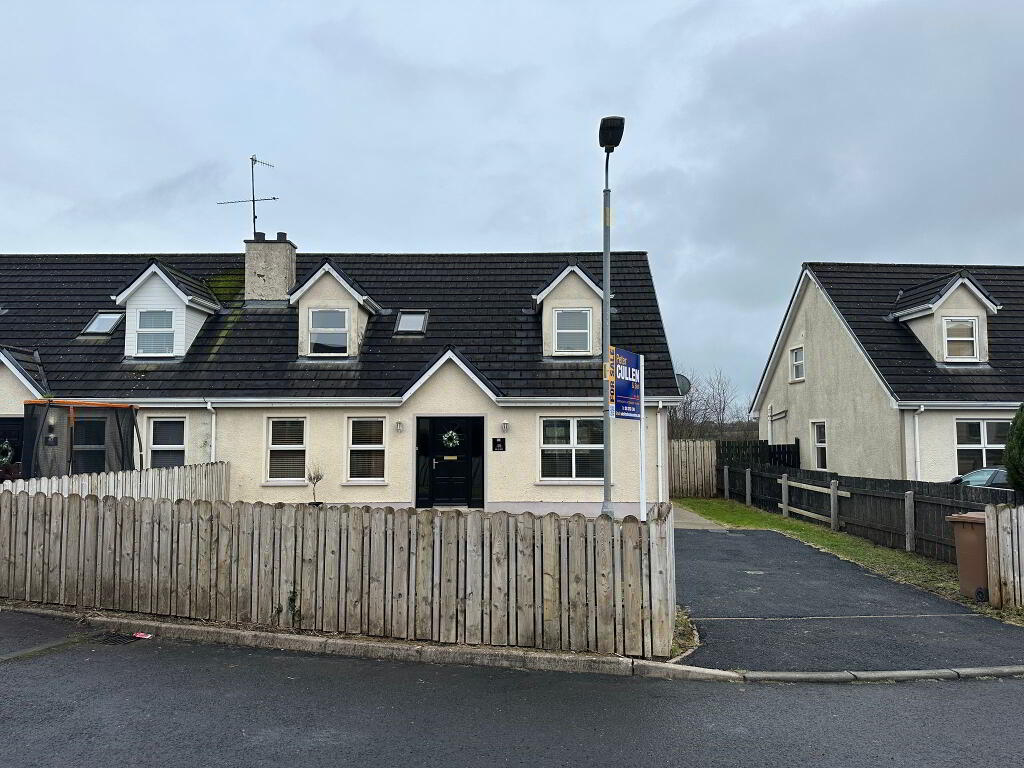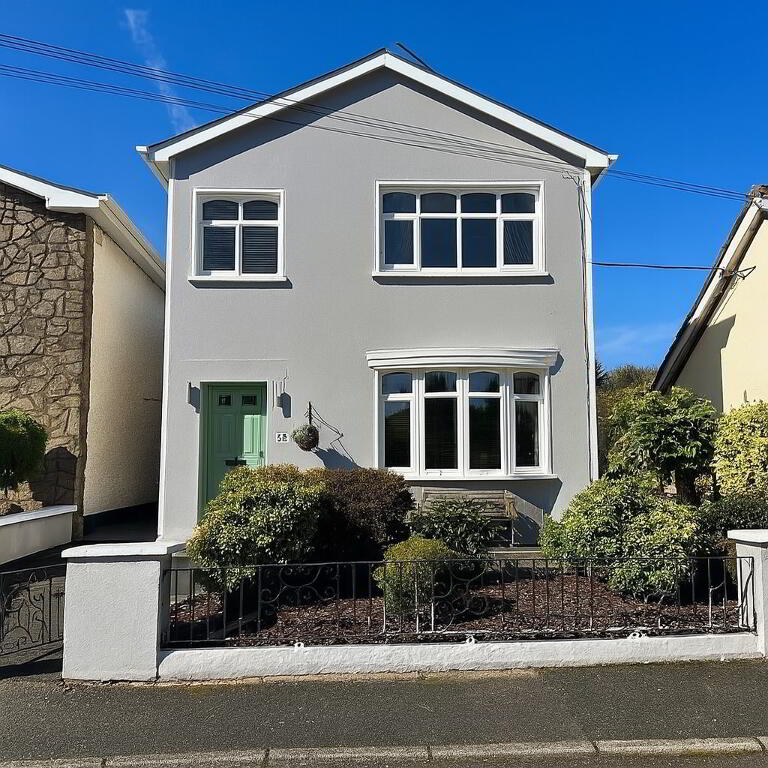This site uses cookies to store information on your computer
Read more
| Address | 30 Kilcreevy Road,, Madden, Armagh |
|---|---|
| Style | Detached House |
| Status | Sale agreed |
| Price | Offers over £180,000 |
| Bedrooms | 4 |
| Bathrooms | 2 |
| Receptions | 1 |
| Heating | Oil |
| EPC Rating | D59/D65 (CO2: E48/E54) |
30 KILCREEVY ROAD, MADDEN, CO. ARMAGH
EXCEPTIONAL FOUR BEDROOM DETACHED DWELLING SITUATED IN THE HEART OF THE OPEN COUNTRYSIDE WITH PANORAMIC VIEWS OF THE SURROUNDING AREA, OFFERING THE PERFECT SETTING FOR A YOUNG FAMILY WITH EXTENSIVE GARDENS TO FRONT AND SIDE AND A MODERN SPACIOUS INTERIOR.
VIEWING ESSENTIAL TO FULLY APPRECIATE THIS BEAUTIFUL FAMILY HOME.
Accommodation comprises:
Entrance Hall
Living room– (4.6 m x 4.8) with open fire, solid wooden floor, Bay window.
Open plan Kitchen/dining/Living area (7.35 m x 3.8 m) with wood burning stove.
Kitchen fitted with high and low level solid oak units, Integrated Appliances, Tiled Floor and part tiles walls. Dining/living area tiled and French doors leading to Sun room.
Sun Room-(3.5 m x4 m) with panoramic views of the surrounding countryside.
Utility room – (2.2m x 3.5m) fitted with high and low level units, whb. and plumbed for auto w/machine.
Bedroom 1 – (4.2m x3.3m) with en-suite and built-in wardrobe.
Bedroom 2 – (3m x3.7m) with large walk-in wardrobe.
Bedroom 3 – (2.8m x3.6m) with large built in wardrobe.
Bedroom 4 –(3.4m x3.7m) With Built-in wardrobe.
Bathroom – (1.6 x 2.63m) WC, Whb bar, shower over bath and hotpress.
Gardens – Extensive gardens to front and side, Hardcore drive and parking area.
For full particulars or arrangements for view contact the agent who confidently invites inspection.

This site uses cookies to store information on your computer
Read more



